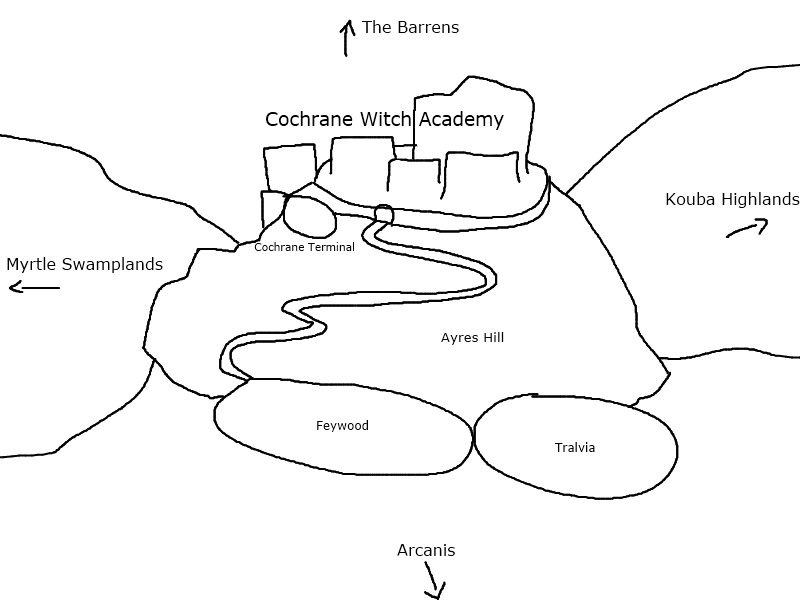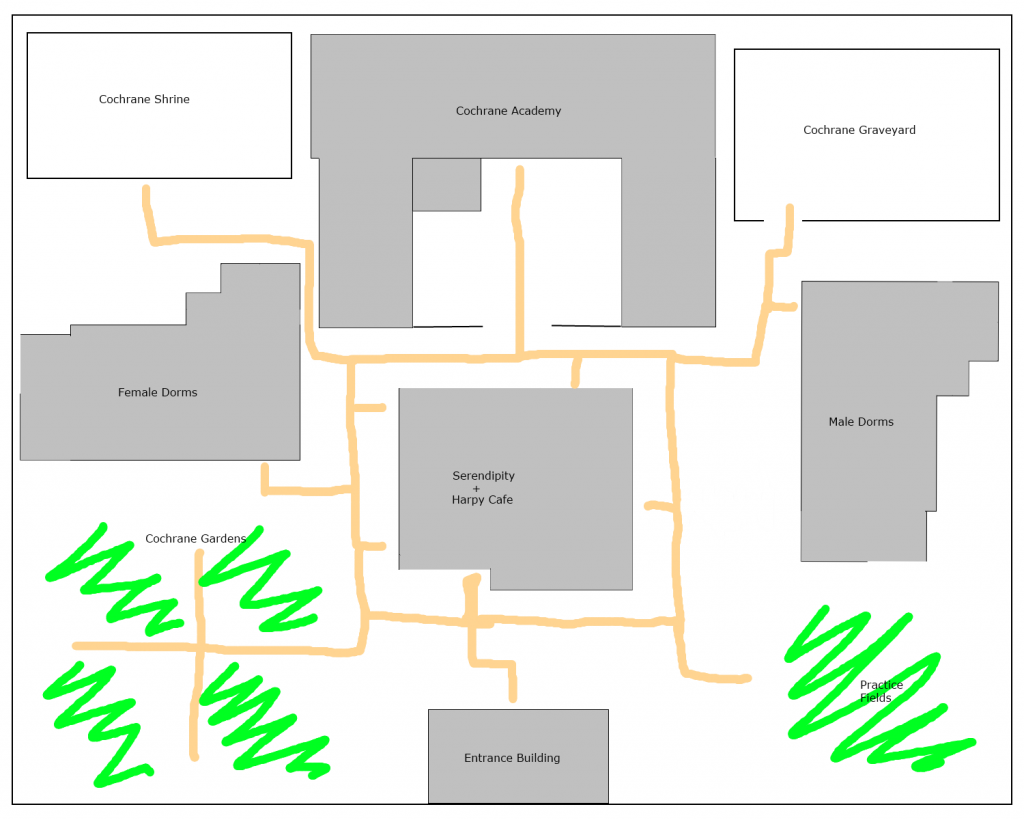Academy Maps
Page 1 of 1
 Academy Maps
Academy Maps
Octie wrote:Posted here will be all the maps regarding areas of the academy and some places around it.
First, the overview of the Academy and its surrounding area:
- Spoiler:
Octie wrote:Overview of the Academy grounds. The orange parts are the pathways leading throughout the complex. Greenery is grass and plants, obviously. Shrine is still in development and will get its own map soon enough, as well as the gardens. This is NOT a final version.
- Spoiler:
Octie wrote:Floor plan of the Academy main building. 4 Floors in total, with the 4th shown at the top of the image and the 1st floor shown on the bottom. Light grey areas are places above the current level, dark grey areas and places below the current level and/or open air space. Please note that the floors in this building are vastly larger than the dormitory buildings.
- Spoiler:
Octie wrote:Dormitory floor plans. Same general things apply for this than with the Academy plans, in terms of tones and levels.
- Spoiler:
Octie wrote:Cafe/Shop plans. This is a single floor only, so straightforward diagram.
- Spoiler:
Page 1 of 1
Permissions in this forum:
You cannot reply to topics in this forum





